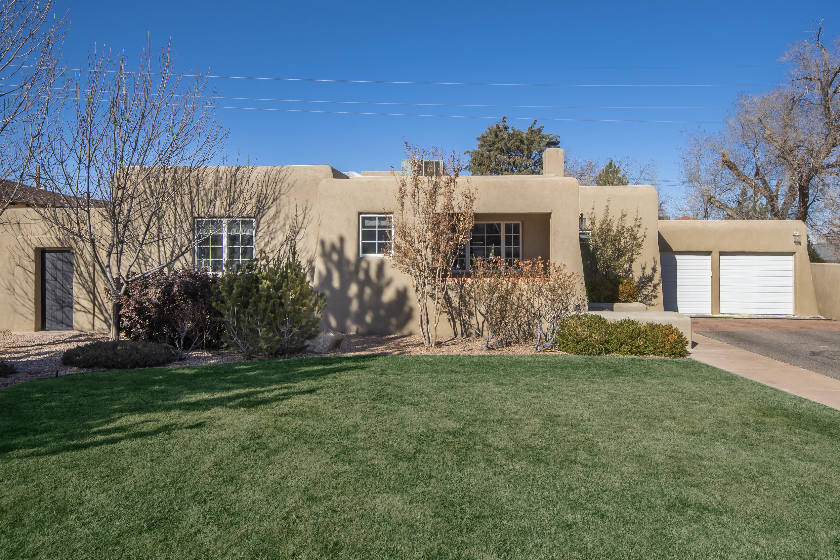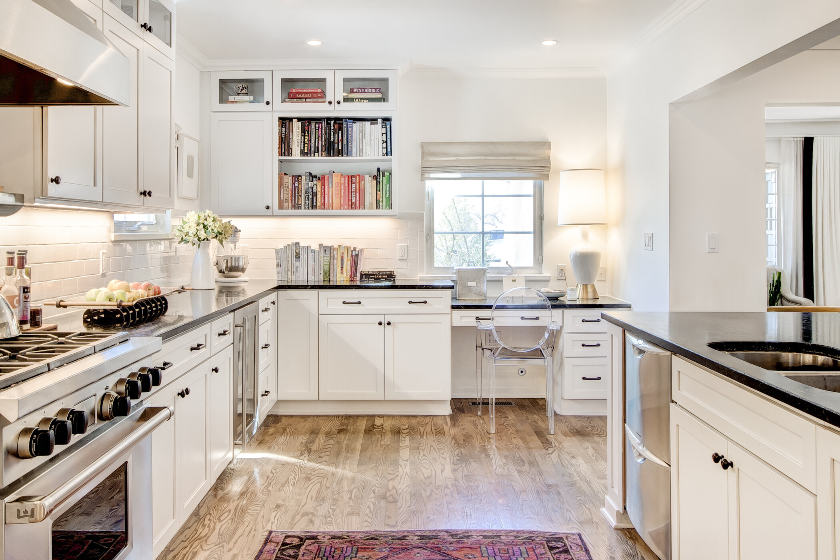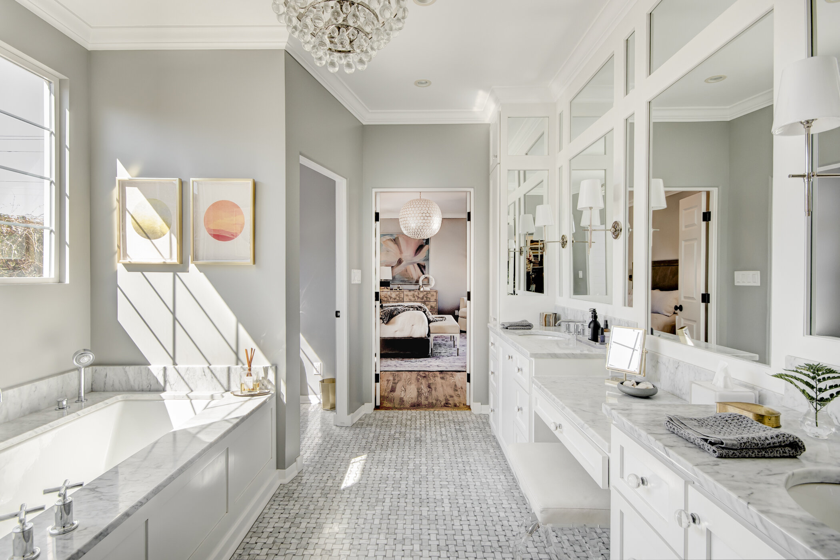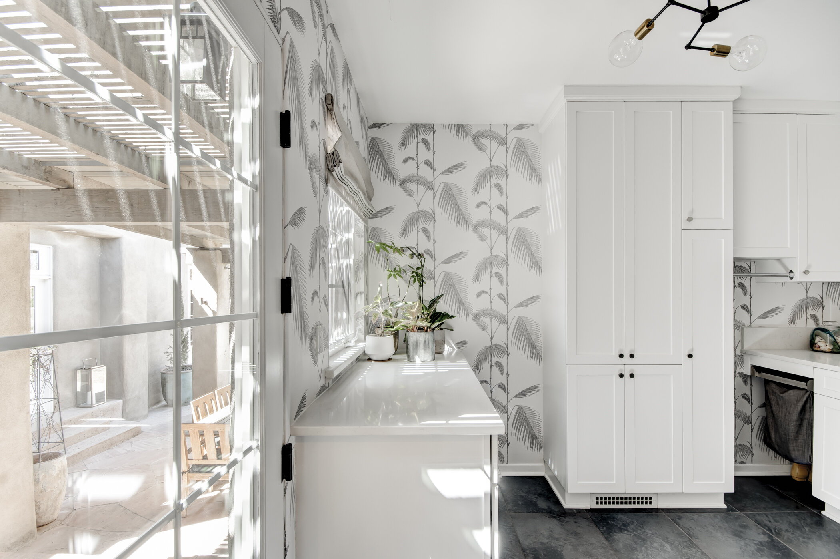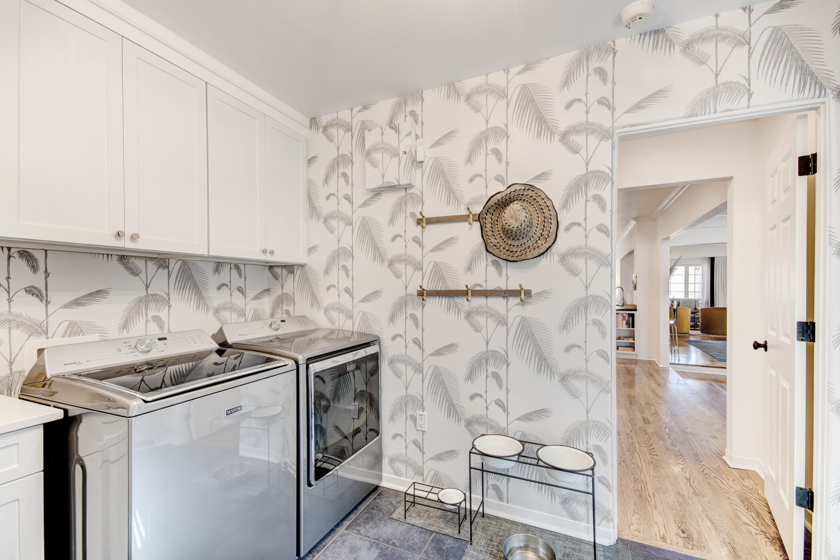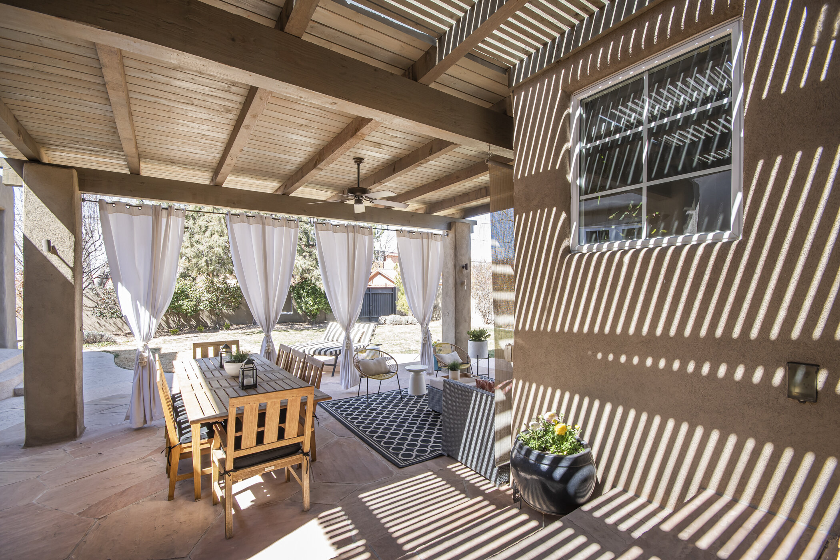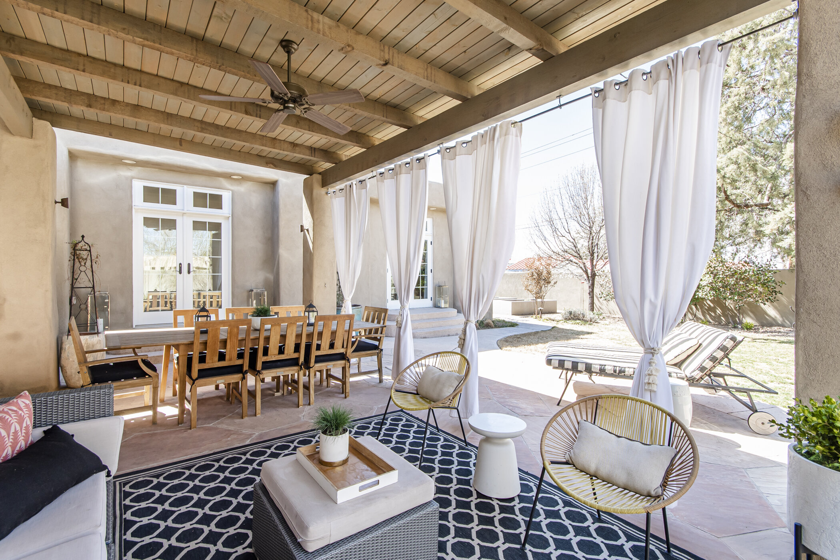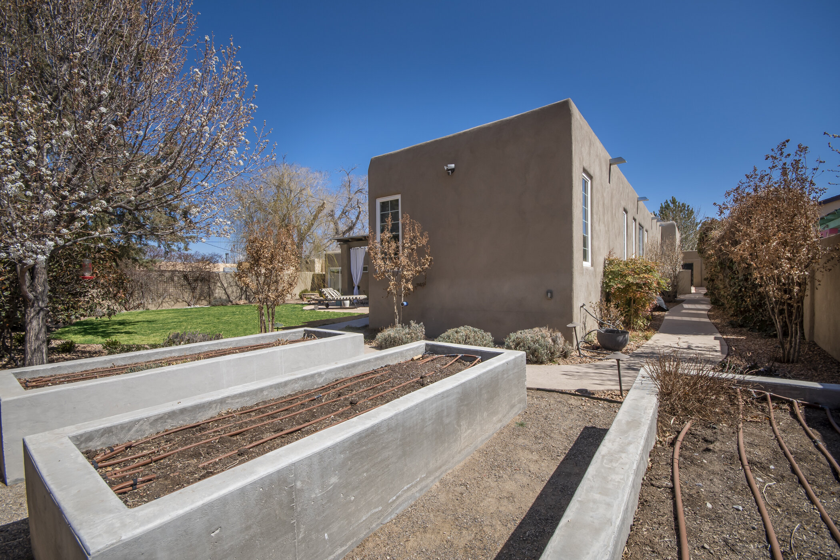517 Amherst Drive SE
Luxurious Pueblo Revival home in established Nob Hill neighborhood offers high-end finishes and a modern, open floorplan. This completely renovated residence features a well-appointed chef's kitchen with beautiful soapstone counters, Wolf range, walk-in pantry and large kitchen island. The great room features bespoke cabinetry, vaulted ceiling and clerestory windows. Expansive primary suite boasts Carrara marble slab and tile, soaking tub, reading nook, abundant natural light and boutique-like custom closet. Oak hardwood floors and custom casework throughout, newer TPO roof, four bedrooms plus guest wing. Private backyard oasis offers lush mature landscape, fully fitted outdoor kitchen and large flagstone portal. It is rare to locate this kind of property now in Albuquerque. No detail overlooked!
This property has sold. Please contact me for additional homes for sale in this area.
Features
Completely remodeled in 2008 and a 1,000 sqft addition in 2013 designed by architect Richard Schalk and constructed by Rizek Construction Chef’s kitchen: Wolf & Jenn-Air appliances, custom cabinetry, soapstone counters, walk-in pantry and large entertaining island
Oak hardwood floors throughout
Great room with large built-in, clerestory light well and French doors to backyard Abundant natural light throughout
Luxurious primary suite with high ceilings, spa-like bath and walk-in closet
Guest wing with large sliding doors to yard, grasscloth wallpaper, 3/4 bath
Large flagstone portal with T&G ceiling, dining & living space, outdoor kitchen with stone counters and bbq
Casement windows with custom shades have been installed throughout
Professionally designed outdoor spaces feature mature landscaping, full irrigation, landscape lighting, raised beds and water feature
Finished two-car garage
Details
Price: $925,000
Bedrooms: 4-5
Bathrooms: 3
Square Footage: 3,099
Listing ID#: 987856

